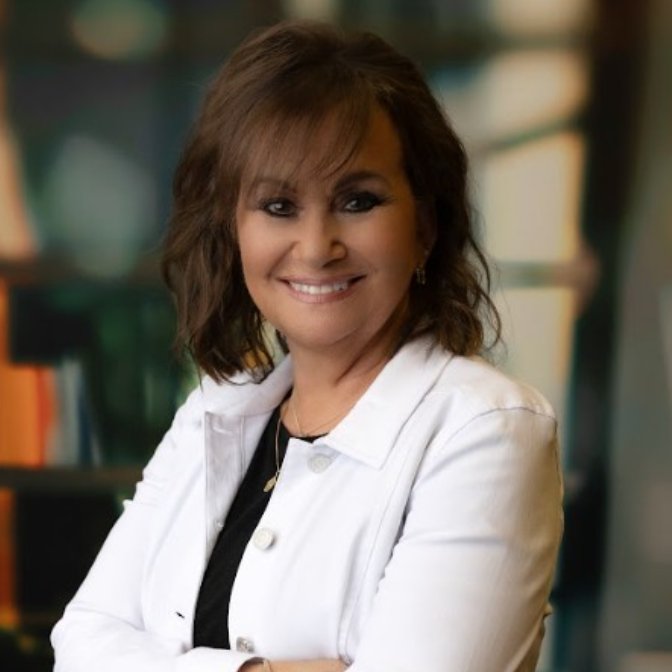For more information regarding the value of a property, please contact us for a free consultation.
652 Meadowland DR Hubbard, OH 44425
Want to know what your home might be worth? Contact us for a FREE valuation!

Our team is ready to help you sell your home for the highest possible price ASAP
Key Details
Sold Price $205,000
Property Type Single Family Home
Sub Type Single Family Residence
Listing Status Sold
Purchase Type For Sale
Square Footage 1,860 sqft
Price per Sqft $110
Subdivision Meadowlands
MLS Listing ID 5122553
Sold Date 10/14/25
Style Conventional
Bedrooms 3
Full Baths 1
Half Baths 1
HOA Y/N No
Abv Grd Liv Area 1,860
Year Built 1974
Annual Tax Amount $3,102
Tax Year 2024
Lot Size 0.408 Acres
Acres 0.4078
Property Sub-Type Single Family Residence
Stories Two
Story Two
Property Description
Situated in one of Hubbard's most desirable neighborhoods, this 3 bedroom, 2 bathroom home offers nearly 2,000 square feet of living space on a generous 0.41-acre lot. Built in 1974, the property presents a solid foundation for those looking to personalize their living space. The main level features a spacious living room with new carpeting and a fireplace accent, seamlessly connecting to a large dining area adorned with hardwood flooring. This area provides access to both the kitchen and the back patio, facilitating indoor-outdoor living. The kitchen is equipped with ample wood cabinetry, quartz countertops, and a breakfast peninsula, offering plenty of prep space. A convenient half bath completes the main floor. Upstairs, you'll find three well-sized bedrooms, each with carpeting and ample closet space. The full bathroom includes a tub with a tile and glass door enclosure. The partially finished basement offers additional living space, featuring carpeted areas suitable for a recreation room or home office, along with a section ideal for a bar area with existing cabinetry. Laundry facilities are also located in the basement. Enhancing the home's functionality, an enclosed porch off the attached 2 car garage provides a versatile space for relaxation or entertaining, seamlessly connecting indoor and outdoor living areas. Additional features include a 100-amp electrical panel, forced air heating and central air conditioning, vinyl siding and windows, a 3 tab shingled roof, and a shed for extra storage. The property benefits from public utilities and is conveniently located near Hubbard schools and Harding Park.
Location
State OH
County Trumbull
Rooms
Basement Full
Interior
Heating Forced Air, Gas
Cooling Central Air
Fireplaces Number 1
Fireplace Yes
Exterior
Parking Features Attached, Driveway, Garage
Garage Spaces 2.0
Garage Description 2.0
Water Access Desc Public
Roof Type Shingle
Porch Enclosed, Patio, Porch
Private Pool No
Building
Sewer Public Sewer
Water Public
Architectural Style Conventional
Level or Stories Two
Schools
School District Hubbard Evsd - 7809
Others
Tax ID 02-276780
Acceptable Financing Cash, Conventional, FHA, USDA Loan, VA Loan
Listing Terms Cash, Conventional, FHA, USDA Loan, VA Loan
Financing Conventional
Read Less

Bought with Danielle Yemma • Brokers Realty Group
GET MORE INFORMATION




