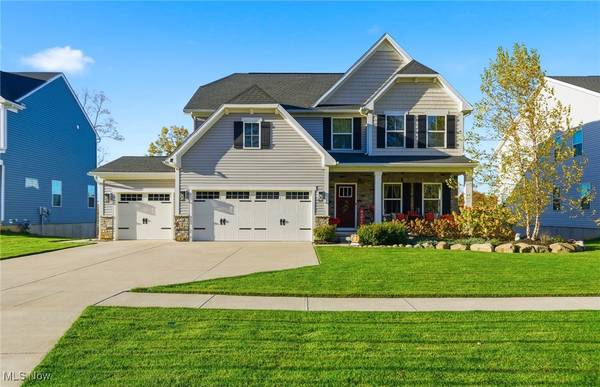1657 Duncan WAY Streetsboro, OH 44241

Open House
Sun Nov 02, 12:00pm - 2:00pm
UPDATED:
Key Details
Property Type Single Family Home
Sub Type Single Family Residence
Listing Status Active
Purchase Type For Sale
Square Footage 4,630 sqft
Price per Sqft $125
Subdivision Meadow View Sub Ph 15
MLS Listing ID 5168129
Style Colonial,Traditional
Bedrooms 4
Full Baths 3
Half Baths 1
HOA Fees $425/ann
HOA Y/N Yes
Abv Grd Liv Area 2,998
Year Built 2022
Annual Tax Amount $8,012
Tax Year 2024
Lot Size 9,801 Sqft
Acres 0.225
Property Sub-Type Single Family Residence
Stories Two
Story Two
Property Description
Location
State OH
County Portage
Community Sidewalks
Rooms
Basement Full, Finished, Concrete, Walk-Out Access
Main Level Bedrooms 1
Interior
Interior Features Tray Ceiling(s), Ceiling Fan(s), Chandelier, Double Vanity, Entrance Foyer, Eat-in Kitchen, Granite Counters, High Ceilings, Kitchen Island, Open Floorplan, Pantry, Recessed Lighting, See Remarks, Storage, Walk-In Closet(s)
Heating Forced Air, Fireplace(s), Gas, Zoned
Cooling Central Air, Ceiling Fan(s), Zoned
Fireplaces Number 1
Fireplaces Type Family Room, Gas
Fireplace Yes
Window Features Double Pane Windows,Drapes,Display Window(s)
Appliance Dishwasher, Microwave, Range, Refrigerator
Laundry Inside, Main Level
Exterior
Exterior Feature Sprinkler/Irrigation, Private Yard
Parking Features Attached, Concrete, Drain, Electricity, Garage Faces Front, Garage, Garage Door Opener
Garage Spaces 3.0
Garage Description 3.0
Fence None
Community Features Sidewalks
View Y/N Yes
Water Access Desc Public
View Pond, Water
Roof Type Asphalt
Porch Covered, Deck, Enclosed, Patio, Porch, Screened, See Remarks
Private Pool No
Building
Lot Description < 1/2 Acre, Back Yard, Front Yard, Gentle Sloping, Views
Story 2
Foundation Concrete Perimeter
Sewer Public Sewer
Water Public
Architectural Style Colonial, Traditional
Level or Stories Two
Schools
School District Streetsboro Csd - 6709
Others
HOA Name Meadow View Homeowners Association
HOA Fee Include Common Area Maintenance
Tax ID 35-066-30-00-022-197
Acceptable Financing Cash, Conventional, VA Loan
Listing Terms Cash, Conventional, VA Loan
Special Listing Condition Standard

GET MORE INFORMATION




