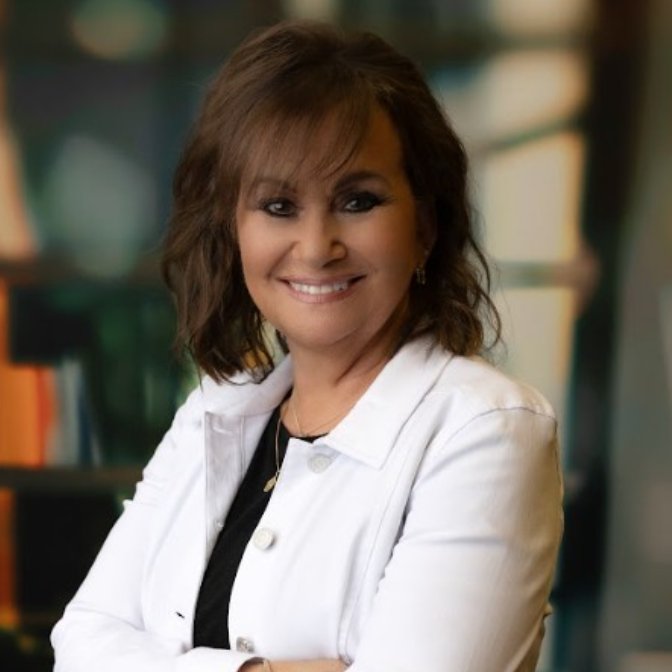4769 Edenwood RD South Euclid, OH 44121

UPDATED:
Key Details
Property Type Single Family Home
Sub Type Single Family Residence
Listing Status Active
Purchase Type For Sale
Square Footage 2,784 sqft
Price per Sqft $116
Subdivision William Ruples
MLS Listing ID 5165078
Style Colonial
Bedrooms 4
Full Baths 2
Half Baths 1
HOA Y/N No
Abv Grd Liv Area 2,784
Year Built 1962
Annual Tax Amount $6,883
Tax Year 2024
Lot Size 0.914 Acres
Acres 0.9141
Property Sub-Type Single Family Residence
Stories Two
Story Two
Property Description
The partially finished basement level adds bonus space. Outdoors, enjoy a backyard that's partially fenced, partially wooded, and extends to a serene stream. All appliances are included. A 2-car garage and plenty of storage complete the package.
Located close to parks, schools, shopping, and major routes, this solid 1962 home blends comfort, space, and potential.
This home is available for immediate occupancy.
Location
State OH
County Cuyahoga
Community Curbs, Playground, Park, Street Lights, Suburban, Sidewalks
Direction South
Rooms
Basement Common Basement, Crawl Space, Partially Finished
Interior
Interior Features Entrance Foyer, Eat-in Kitchen, High Speed Internet, Laminate Counters, Storage, Walk-In Closet(s)
Heating Forced Air, Gas
Cooling Central Air
Fireplaces Number 1
Fireplaces Type Family Room, Masonry, Wood Burning
Fireplace Yes
Window Features Wood Frames,Window Treatments
Appliance Built-In Oven, Cooktop, Dryer, Dishwasher, Disposal, Humidifier, Range, Refrigerator, Washer
Laundry Washer Hookup, Electric Dryer Hookup, Main Level, Laundry Tub, Sink
Exterior
Exterior Feature Private Yard
Parking Features Attached, Concrete, Garage, Garage Door Opener
Garage Spaces 2.0
Garage Description 2.0
Fence Back Yard, Privacy, Wood
Community Features Curbs, Playground, Park, Street Lights, Suburban, Sidewalks
Water Access Desc Public
Roof Type Asphalt,Shingle
Porch Rear Porch
Private Pool No
Building
Lot Description Back Yard, Many Trees, Wooded
Faces South
Story 2
Foundation Block
Builder Name Ruple
Sewer Public Sewer
Water Public
Architectural Style Colonial
Level or Stories Two
Schools
School District South Euclid-Lyndhurst - 1829
Others
Tax ID 702-33-021
Security Features Smoke Detector(s)
Special Listing Condition Standard

GET MORE INFORMATION




