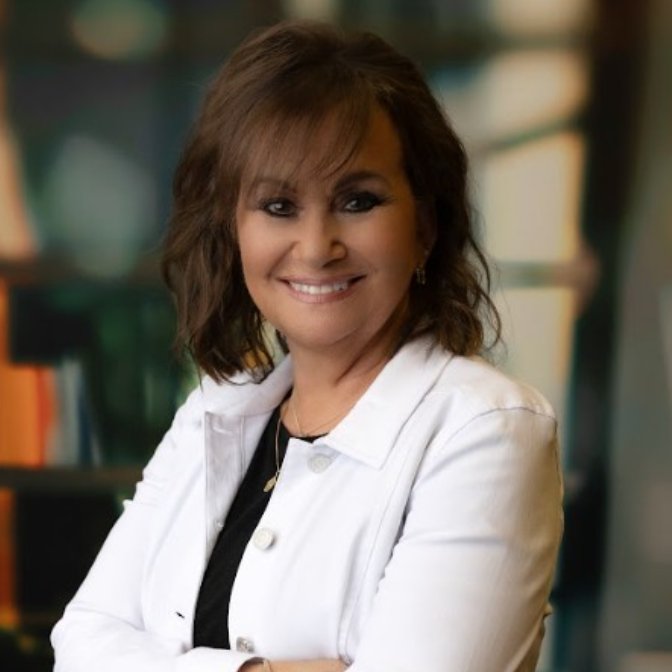1533 Bradford DR Macedonia, OH 44056

Open House
Sat Oct 18, 12:00pm - 1:30pm
Sun Oct 19, 12:30pm - 2:00pm
UPDATED:
Key Details
Property Type Single Family Home
Sub Type Single Family Residence
Listing Status Active
Purchase Type For Sale
Square Footage 1,828 sqft
Price per Sqft $125
Subdivision Bradford Estates
MLS Listing ID 5164707
Style Ranch
Bedrooms 5
Full Baths 2
HOA Y/N No
Abv Grd Liv Area 1,828
Year Built 1958
Annual Tax Amount $3,432
Tax Year 2024
Lot Size 0.459 Acres
Acres 0.4591
Property Sub-Type Single Family Residence
Stories One
Story One
Property Description
Thoughtfully maintained and filled with love, this home raised four kids and is ready for its next chapter. The layout includes a primary bedroom with its own full bath, a large laundry/mudroom with built-in storage, and an expansive breezeway addition with sliding doors perfect as a second family room, play space, or cozy retreat. Two additional bedrooms off the breezeway offer privacy and flexibility for guests, hobbies, or a home office.
Step outside to a generous half-acre backyard—ideal for play, gardening, or relaxing under the trees. A shed provides extra storage for tools and toys. The dishwasher is six years old, the addition's furnace was replaced in 2024, and a home warranty is included for peace of mind.
With solid bones and a flexible layout, this home offers endless potential to make it truly your own. Whether you're drawn to its retro charm or envision modern updates, there's room here to create something special—just like the memories waiting to be made.
Located just minutes from the Macedonia Rec Center and YMCA, this home offers easy access to parks, shopping, and top-rated schools. Macedonia is known for its welcoming vibe, strong community spirit, and unbeatable location between Cleveland and Akron—making it ideal for commuters and anyone craving connection with a small-town feel.
Priced to sell and ready to welcome new memories—come see why life in Macedonia feels like home.
Location
State OH
County Summit
Rooms
Basement None, Sump Pump
Main Level Bedrooms 5
Interior
Heating Forced Air, Gas
Cooling Central Air
Fireplace No
Window Features Aluminum Frames
Appliance Dryer, Freezer, Range, Refrigerator, Washer
Exterior
Parking Features Attached, Garage
Garage Spaces 2.0
Garage Description 2.0
Water Access Desc Public
Roof Type Asphalt
Private Pool No
Building
Foundation Slab
Sewer Public Sewer
Water Public
Architectural Style Ranch
Level or Stories One
Schools
School District Nordonia Hills Csd - 7710
Others
Tax ID 3301672
Acceptable Financing Cash, Conventional, FHA, VA Loan
Listing Terms Cash, Conventional, FHA, VA Loan

GET MORE INFORMATION




