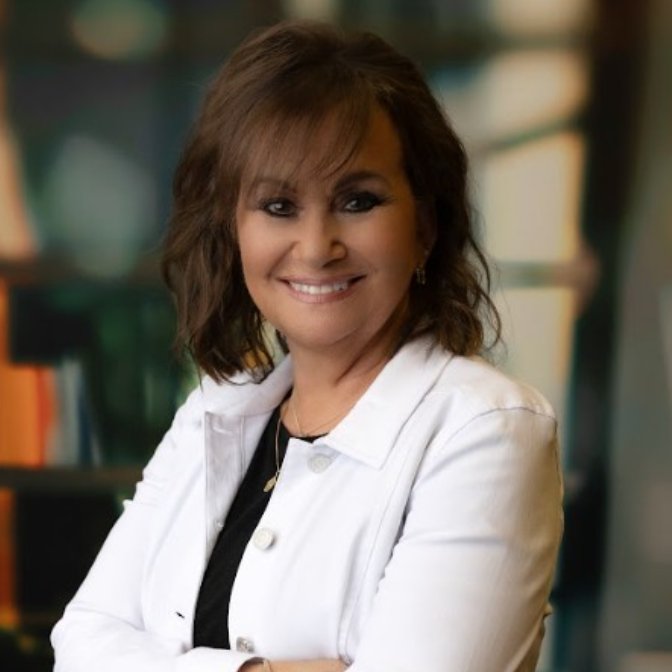2 Starboard CIR #77 Akron, OH 44319

UPDATED:
Key Details
Property Type Condo
Sub Type Condominium
Listing Status Active
Purchase Type For Sale
Square Footage 2,211 sqft
Price per Sqft $157
Subdivision Forest Cove Condo
MLS Listing ID 5160205
Style Contemporary
Bedrooms 2
Full Baths 2
Half Baths 1
HOA Fees $480/mo
HOA Y/N Yes
Abv Grd Liv Area 2,211
Year Built 1989
Annual Tax Amount $4,180
Tax Year 2024
Lot Size 2,212 Sqft
Acres 0.0508
Property Sub-Type Condominium
Stories Two
Story Two
Property Description
Location
State OH
County Summit
Interior
Heating Gas
Cooling Central Air
Fireplaces Number 1
Fireplace Yes
Appliance Dryer, Dishwasher, Disposal, Microwave, Range, Refrigerator, Washer
Laundry Main Level, In Unit
Exterior
Exterior Feature Balcony
Parking Features Attached, Driveway, Garage, Garage Door Opener, On Street
Garage Spaces 2.0
Garage Description 2.0
Water Access Desc Public
Roof Type Asphalt,Fiberglass
Porch Balcony
Private Pool No
Building
Story 2
Sewer Public Sewer
Water Public
Architectural Style Contemporary
Level or Stories Two
Schools
School District Green Lsd (Summit)- 7707
Others
HOA Name Forest Cove
HOA Fee Include Insurance,Maintenance Grounds,Reserve Fund,Sewer,Snow Removal,Trash,Water
Tax ID 2810132
Acceptable Financing Cash, Conventional, FHA, VA Loan
Listing Terms Cash, Conventional, FHA, VA Loan

GET MORE INFORMATION




