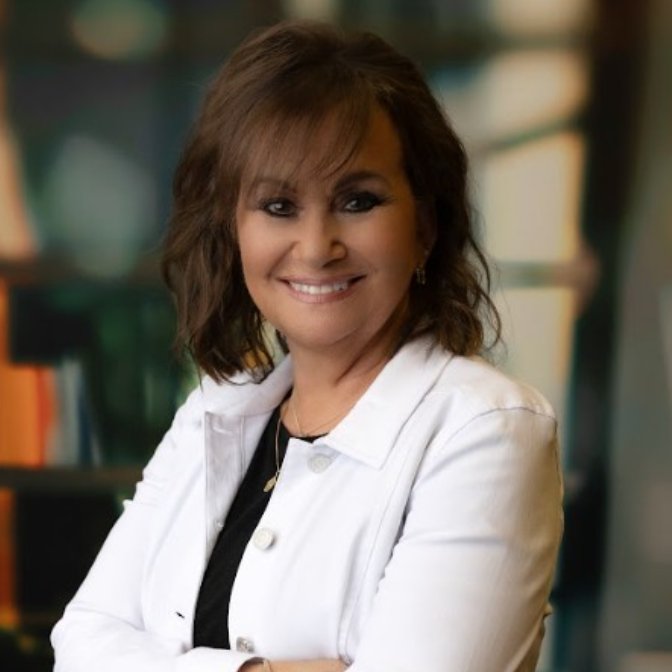1842 Aldersgate DR Lyndhurst, OH 44124

Open House
Sat Sep 27, 11:00am - 1:00pm
Sun Sep 28, 11:00am - 1:00pm
UPDATED:
Key Details
Property Type Single Family Home
Sub Type Single Family Residence
Listing Status Active
Purchase Type For Sale
Square Footage 2,349 sqft
Price per Sqft $165
Subdivision Cornwell Land Inc Berkeley Pla
MLS Listing ID 5156846
Style Bi-Level,Split Level
Bedrooms 3
Full Baths 2
Half Baths 1
Construction Status Updated/Remodeled
HOA Y/N No
Abv Grd Liv Area 2,349
Year Built 1964
Annual Tax Amount $7,429
Tax Year 2024
Lot Size 10,123 Sqft
Acres 0.2324
Property Sub-Type Single Family Residence
Stories Two,Multi/Split
Story Two,Multi/Split
Property Description
Location
State OH
County Cuyahoga
Interior
Interior Features Breakfast Bar, Built-in Features, Chandelier, Entrance Foyer, Eat-in Kitchen, Kitchen Island, Open Floorplan, Recessed Lighting, Vaulted Ceiling(s)
Heating Forced Air, Fireplace(s), Gas
Cooling Central Air
Fireplaces Number 1
Fireplaces Type Family Room, Masonry, Raised Hearth, Wood Burning
Fireplace Yes
Window Features Drapes
Appliance Dryer, Dishwasher, Microwave, Range, Refrigerator, Washer
Laundry Washer Hookup, Laundry Room, Laundry Tub, Sink
Exterior
Parking Features Attached, Driveway, Electricity, Garage, Garage Door Opener
Garage Spaces 2.0
Garage Description 2.0
Fence Back Yard, Full
Water Access Desc Public
Roof Type Asphalt,Fiberglass
Porch Patio
Private Pool No
Building
Lot Description Back Yard, Front Yard, Landscaped
Story 2
Sewer Public Sewer
Water Public
Architectural Style Bi-Level, Split Level
Level or Stories Two, Multi/Split
Construction Status Updated/Remodeled
Schools
School District South Euclid-Lyndhurst - 1829
Others
Tax ID 714-14-041
Acceptable Financing Cash, Conventional, FHA, VA Loan
Listing Terms Cash, Conventional, FHA, VA Loan

GET MORE INFORMATION




