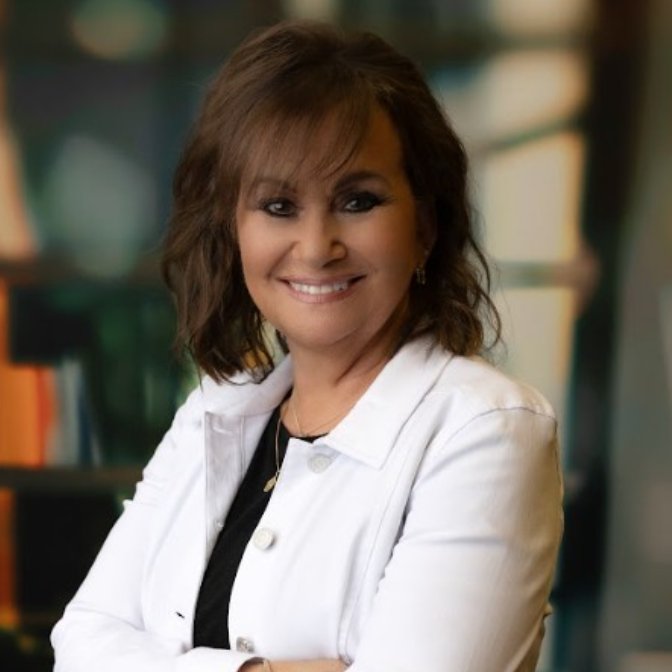1365 Vanderhoof RD New Franklin, OH 44203

UPDATED:
Key Details
Property Type Single Family Home
Sub Type Single Family Residence
Listing Status Active
Purchase Type For Sale
Square Footage 1,983 sqft
Price per Sqft $156
Subdivision Franklin Sec 14
MLS Listing ID 5156400
Style Split Level
Bedrooms 4
Full Baths 2
Half Baths 1
HOA Y/N No
Abv Grd Liv Area 1,983
Year Built 1967
Annual Tax Amount $4,354
Tax Year 2024
Lot Size 2.045 Acres
Acres 2.045
Property Sub-Type Single Family Residence
Stories Three Or More,Multi/Split
Story Three Or More,Multi/Split
Property Description
Location
State OH
County Summit
Direction South
Rooms
Other Rooms Outbuilding, Storage
Basement Full
Interior
Heating Forced Air, Gas
Cooling Central Air
Fireplaces Number 1
Fireplaces Type Wood Burning
Fireplace Yes
Appliance Dryer, Range, Refrigerator, Washer
Laundry Lower Level
Exterior
Exterior Feature Balcony, Fire Pit
Parking Features Attached, Drain, Driveway, Electricity, Garage, Garage Door Opener, Paved
Garage Spaces 4.0
Garage Description 4.0
Water Access Desc Well
Roof Type Asphalt,Fiberglass
Porch Balcony
Private Pool No
Building
Faces South
Story 3
Sewer Septic Tank
Water Well
Architectural Style Split Level
Level or Stories Three Or More, Multi/Split
Additional Building Outbuilding, Storage
Schools
School District Manchester Lsd Summit- 7706
Others
Tax ID 2300745
Acceptable Financing Cash, Conventional, FHA, VA Loan
Listing Terms Cash, Conventional, FHA, VA Loan

GET MORE INFORMATION




