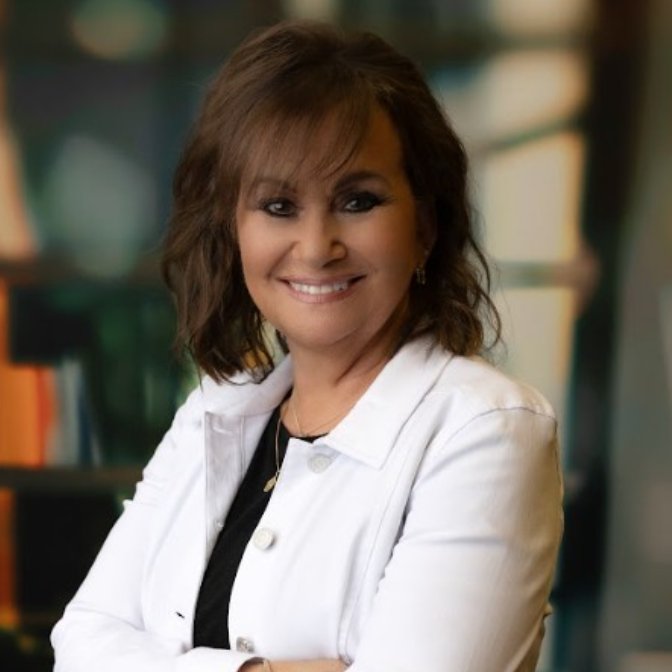7101 Brookside DR Cleveland, OH 44144

UPDATED:
Key Details
Property Type Multi-Family
Sub Type Duplex
Listing Status Pending
Purchase Type For Sale
Square Footage 2,668 sqft
Price per Sqft $93
Subdivision Ridgeview Manor
MLS Listing ID 5157094
Bedrooms 4
Full Baths 2
HOA Y/N No
Abv Grd Liv Area 2,668
Year Built 1927
Annual Tax Amount $4,479
Tax Year 2024
Lot Size 6,499 Sqft
Acres 0.1492
Property Sub-Type Duplex
Stories Two
Story Two
Property Description
Location
State OH
County Cuyahoga
Direction North
Rooms
Basement Storage Space
Interior
Heating Forced Air, Gas
Cooling Window Unit(s)
Fireplace No
Appliance Dryer, Dishwasher, Range, Refrigerator, Washer
Laundry In Basement
Exterior
Parking Features Detached, Garage
Garage Spaces 3.0
Garage Description 3.0
Fence Back Yard
Pool Above Ground
Water Access Desc Public
Roof Type Asphalt,Fiberglass
Private Pool Yes
Building
Faces North
Sewer Public Sewer
Water Public
Level or Stories Two
Schools
School District Cleveland Municipal - 1809
Others
Tax ID 013-12-117
Acceptable Financing Cash, Conventional, FHA, VA Loan
Listing Terms Cash, Conventional, FHA, VA Loan

GET MORE INFORMATION




